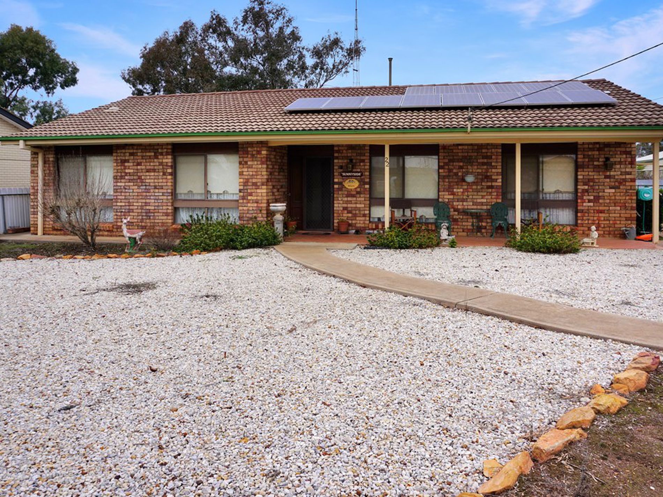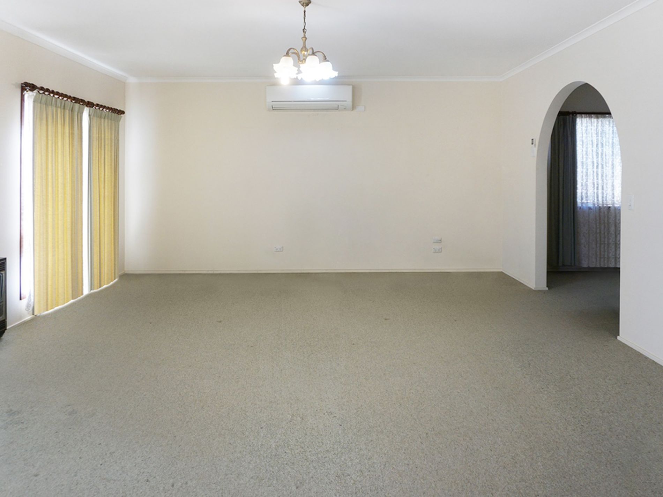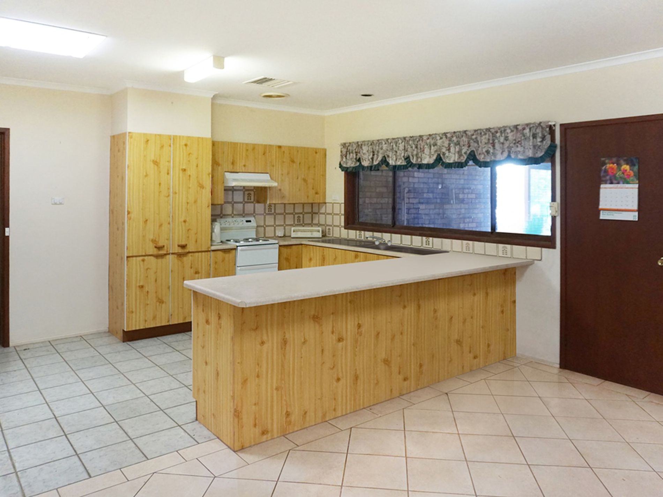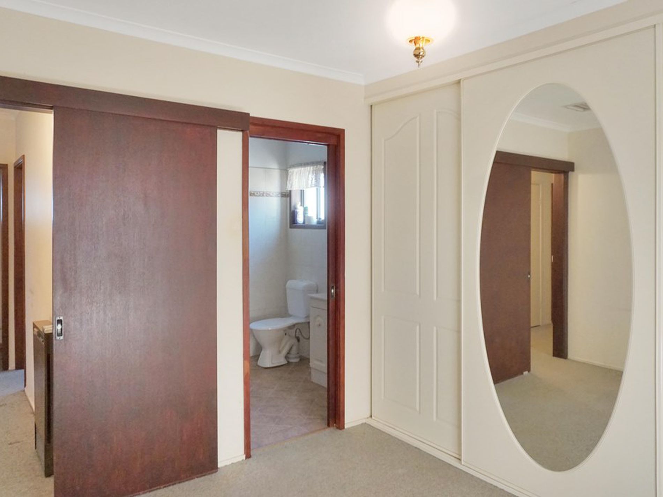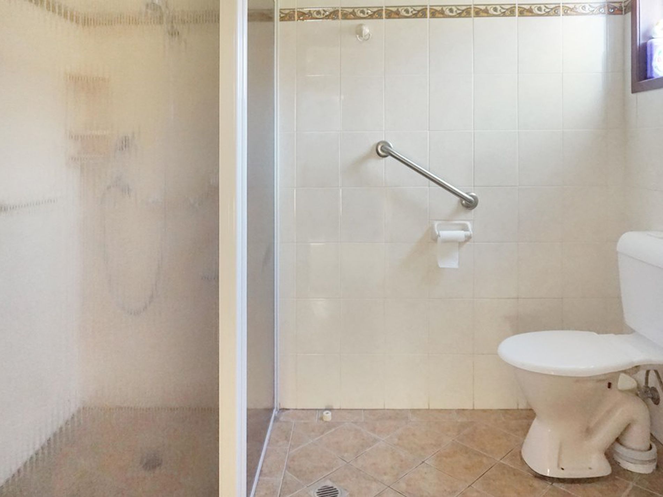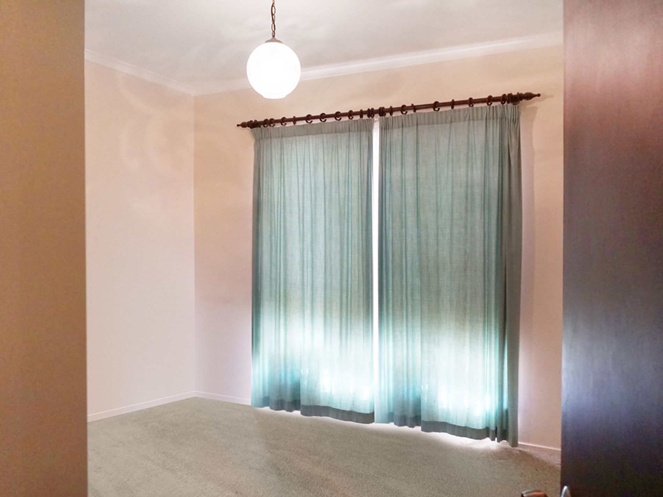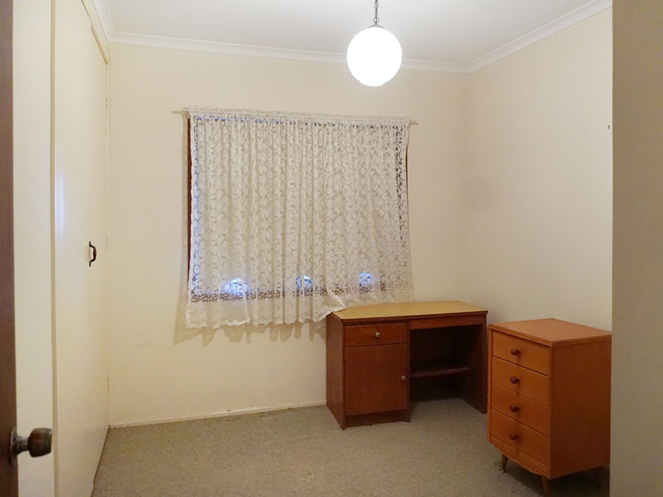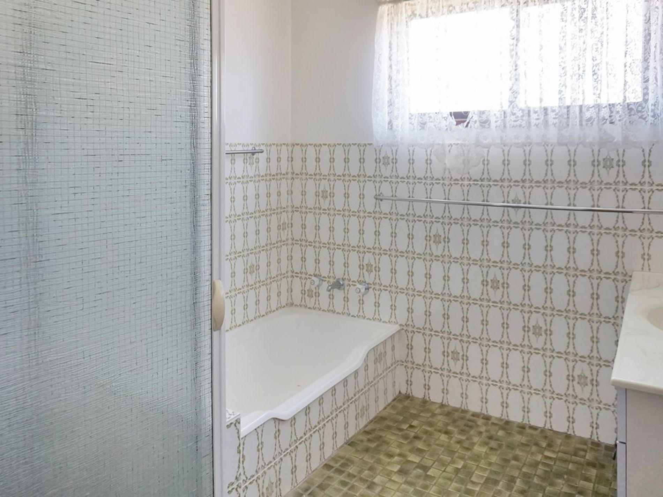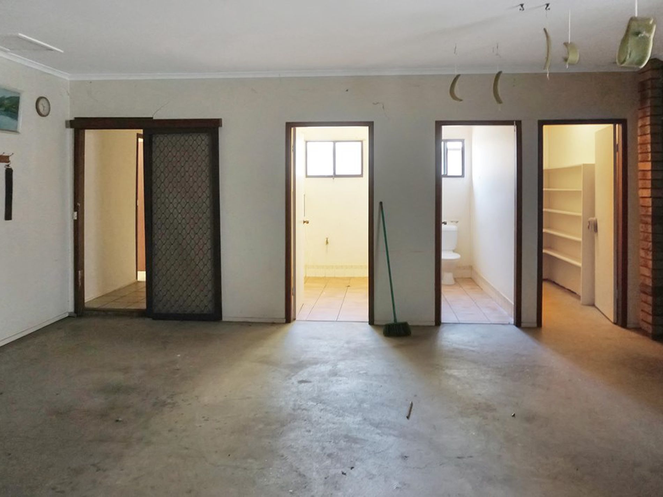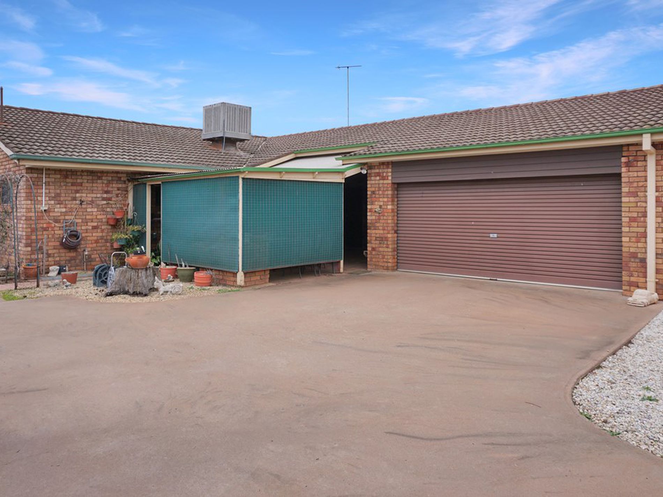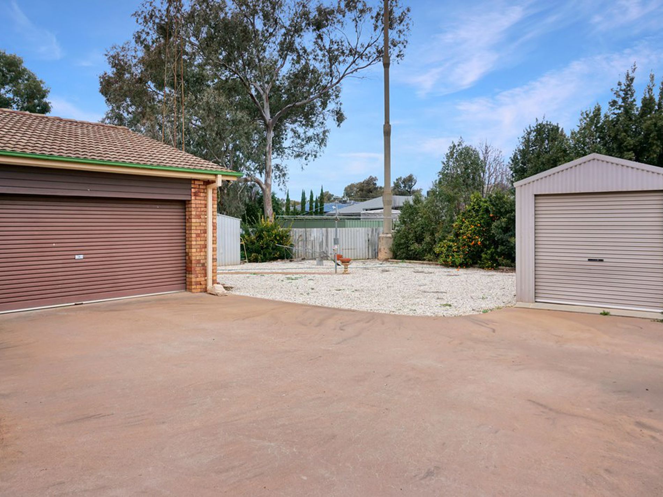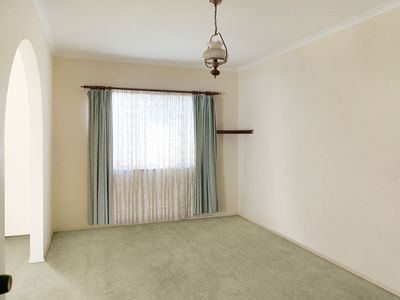From the front of the house you would not imagine that this four bedroom brick veneer home is as large as it is. The house includes formal lounge and dining rooms and open plan kitchen and family room with access to the undercover, semi enclosed entertainment area. The master bedroom has a modernised ensuite and built in robe. All other bedrooms have built in robes as well. Main bathroom, with bath, shower & vanity, separate toilet at the end of the hall. Double garage at the rear with auto roller door and internal access through a pantry area to the kitchen. Garage includes the laundry, separate toilet and storage room as well. Extremely low maintenance yard with white rock to the front and back yards. Single colourbond shed is a bonus along with solar panels, a poly water tank and garden shed. Split Systems in both living areas,
- Split-System Air Conditioning
- Split-System Heating
- Outdoor Entertainment Area
- Remote Garage
- Shed
- Built-in Wardrobes
- Solar Panels
- Water Tank

